Building Layouts
Expo 1
Expo 1 Floor Plan - 46,221 square feet
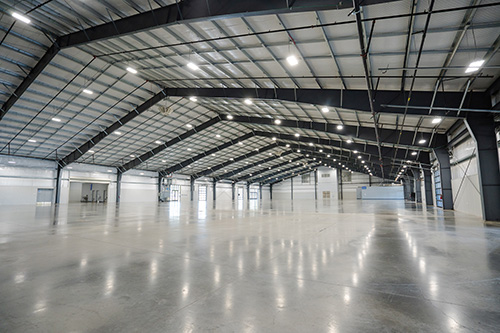
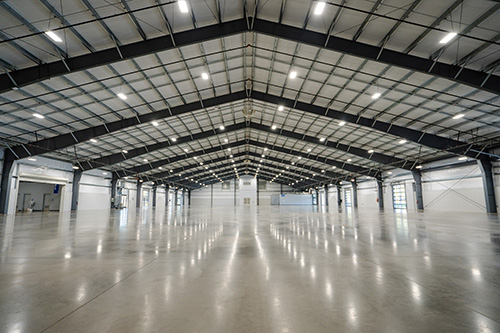
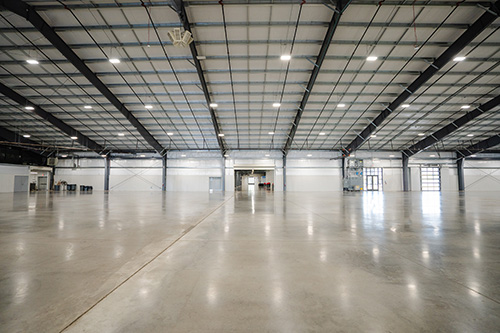
Expo 2
Expo 2 Floor Plan - 25,658 square feet
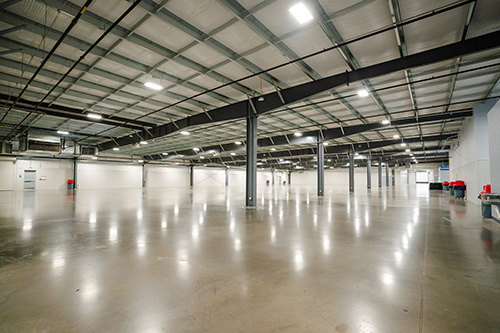
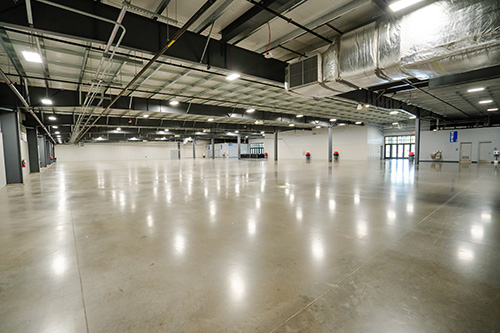
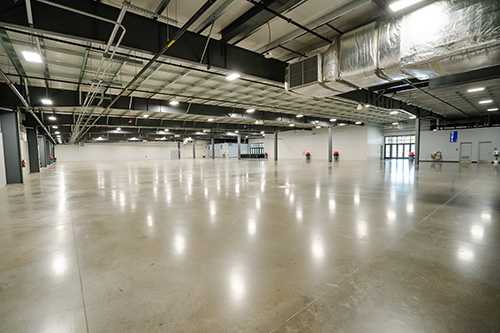
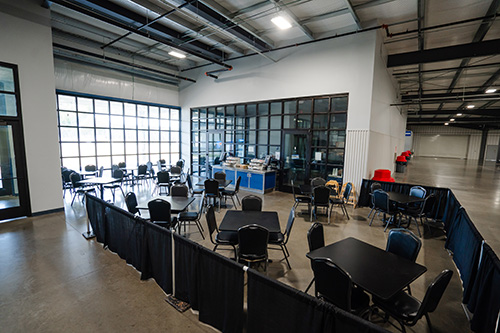
Expo 3
Expo 3 Floor Plan - 34,079 square feet
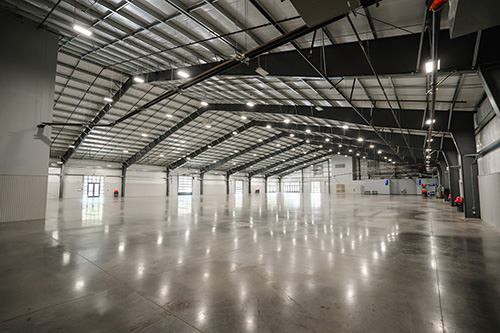
Show Arena
Show Arena Floor Plan - 21,359 square feet
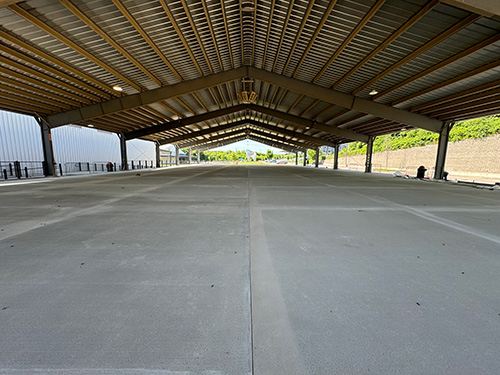
Parking Sheds
Parking Sheds Floor Plan - 22,315 square feet
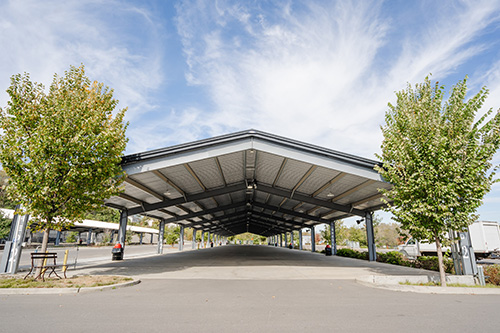
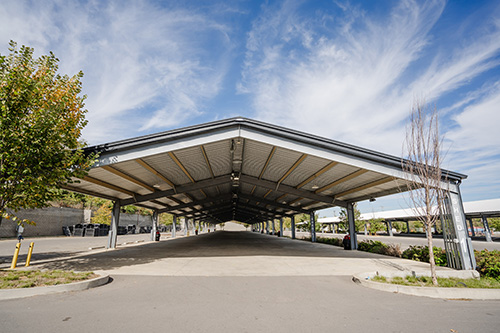
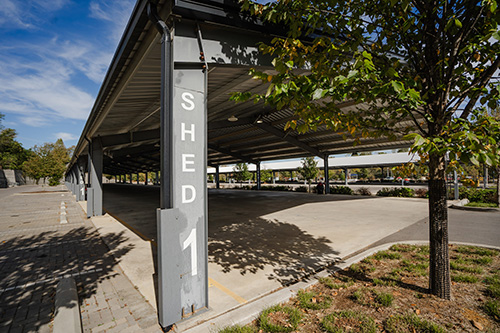
Site Plan
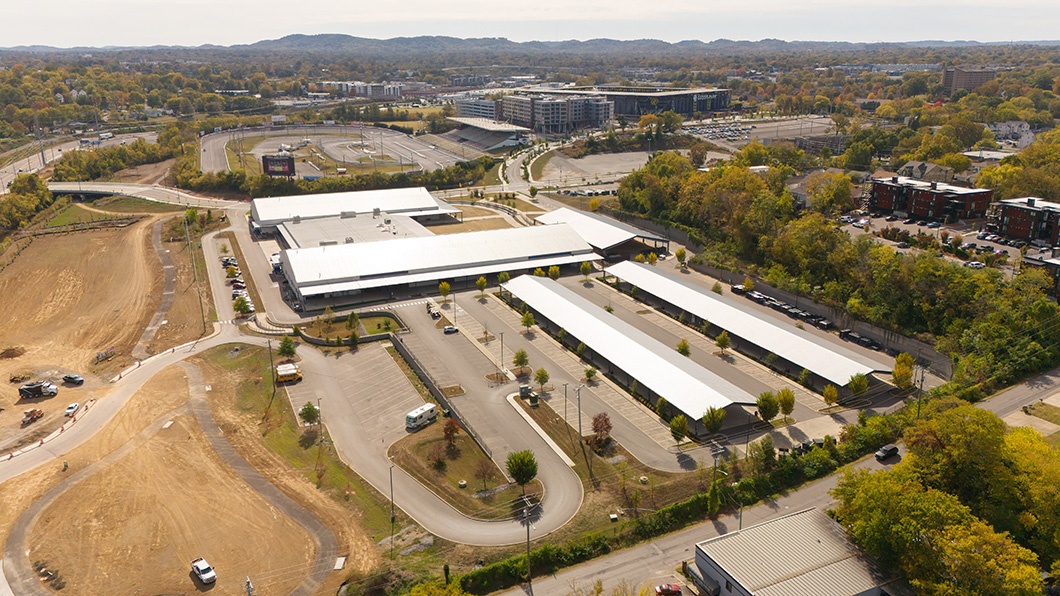
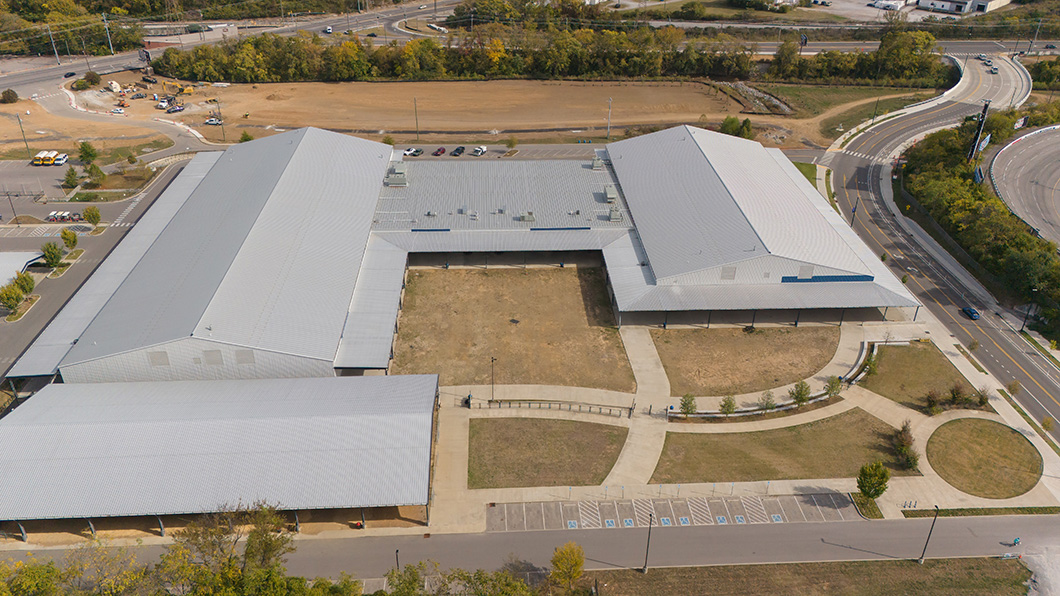
Expo Facility Courtyard and Canopies
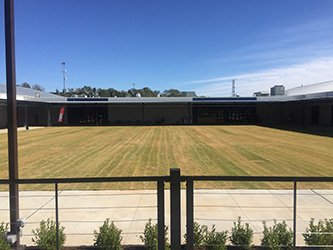
The Courtyard Capacity Diagram shows space calculated as occupiable. This space highlighted in blue can accommodate around 3,400 people in a festival style seating arrangement (people sitting on the ground with blankets). If it were arranged in a style with everyone in a chair, it could accommodate around 7,200. These are all approximate and account for some level of circulation within the space. These will vary depending on how each space is laid out and the amount of structures or circulation that is a part of the setup.

Fair Park Large Field
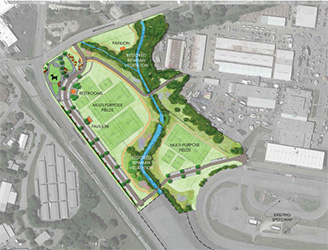
The large field is approximately 4 acres in size and can accommodate approximately 8,700 people seated on blankets. This number includes an assumption for some circulation, stage, backstage area, etc. These will vary depending on how each space is laid out and the amount of structures or circulation that is a part of the setup.
