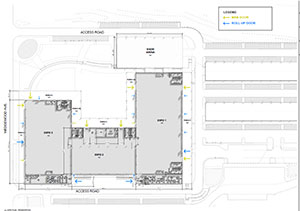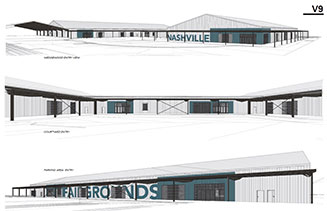Fairgrounds Nashville Improvement Project Update: February 1, 2019 Update
Construction on the new exposition facilities is moving right along. Over the past several weeks the construction team has been working on site preparation including rock excavation on the hill closest to Byrum Avenue and Wingrove Street. Crews are working to determine if the rock face is strong enough to serve as a retaining wall without added support. Concurrently, the pads where the new buildings will sit are being prepared for concrete.
Floorplans are 99% complete and have been submitted to various Metro agencies for review, approval and permitting. Expo 1 is the largest of the three buildings, Expo 2 is the connector building, and Expo 3 is the building closest to the new Wedgewood extension to the north of the speedway.
Expo 1 has a gross area of 55,031 square feet. Two restroom blocks, accessible from inside and outside are located at either end of the building. The exposition space is column-free and has a 20-foot eave and 39-foot peak height. Electrical service will be accessible both from wall outlets and from floor boxes located on a 15-foot grid. The Fairgrounds office space will be consolidated and be located in the eastern end of the building. This office space will serve as the primary customer service and reception area for both flea market and events, administrative offices, event management, and property maintenance and operations. Mezzanine storage for maintenance will be located above the office space and will be accessible from back-of-house as to not disturb events during open hours.
Expo 2 is 31,598 gross square feet and houses a new café and two restroom blocks. Expo 2 is the only structure that will have a flat roof and will be a great setting for banquets and other catered events. There are six (6) small columns in this space to support the roof and are located towards the café.
Expo 3 is 41,359 gross square feet and houses event office spaces, storage and office space for food service management, and maintenance storage. Expo 3 has one restroom block with showers, one unisex/family restroom, and access to the restroom block in Expo 2 through a separate hallway.
Public restroom fixture counts are comparable to what exists today:
- 74 water closets
- 23 urinals
- 44 lavatories
- 4 showers
- 15 service sinks
- 10 drinking fountains
There are 14 roll doors throughout the three buildings and loading dock areas.
Some interior and exterior finishes have been finalized including:
- Light grey metal panels on exterior
- Medium to navy blue color block on metal panels for contrast
- Brick veneer (style and color to be determined) on each side of each roll door
- The pedestrian doors, roll doors, and canopy/porch steel will be dark bronze
- Interior metal panels will be light grey (8 foot from floor)
- Insulation covering will be white vinyl (from the top of the 8 foot metal panel to peak)
- Exposition floor will be sealed concrete
- Lighting will be LED
Some equipment will be transitioned from existing buildings to the new construction including IT and PA systems. These cabinets and components are in great condition and their reuse is a welcome cost savings.
The outdoor covered spaces include the porch (35,077 square feet), arena (21,359 square feet), and sheds (44,581 square feet). All will have access to electrical service through outlets and drops. We are currently working with Metro ITS to determine the possibility of having reliable wifi in our outdoor spaces. The sheds will have concrete floors and the arena will have a dirt floor (with suitable drainage system constructed under the dirt). Each shed has an eave clearance of almost 10 feet, a drive aisle clearance of 14 feet, and interior height at ridge of almost 17 feet. The arena has an eave height of 12 feet, drive aisle of 16.5 feet, and interior peak height of 24 feet. All covered outdoor spaces have LED lighting.
There will be electrical service available for some outdoor uncovered booth spaces as there is today. It is anticipated that the location of outdoor uncovered booth spaces will transition as construction of shared civic areas is completed. Until the plaza areas off of the Benton Avenue extension to Wedgewood is complete, suitable space will be made available in the parking lot near the sheds, the lot between the new expos and FiftyForward and on the Wedgewood Avenue extension.
A transition plan is being developed at this time. The plan will consider the following:
- Booth reassignments
- Physical relocation (logistics and timing)
- Vendor parking
- Rate and fee schedules
- Rule and regulation updates
More information will be forthcoming in the next few weeks and will include a recommendation from staff on how to proceed with booth reassignments. To gather the most input on this process a survey will be developed and will be available on-line and in paper form.
Metro Nashville Fairgrounds Improvements Projects Update Presentation


